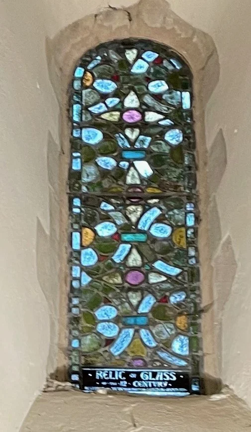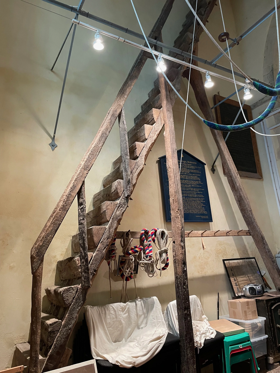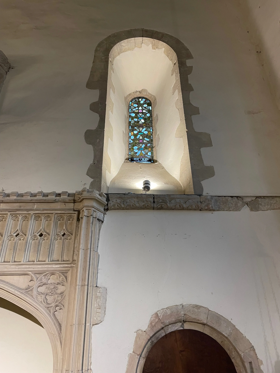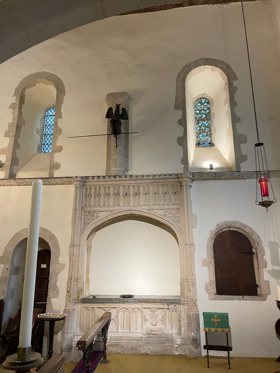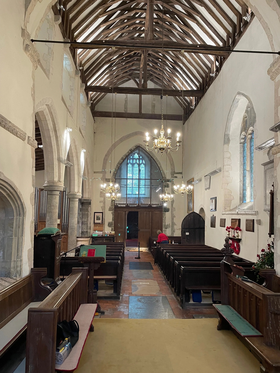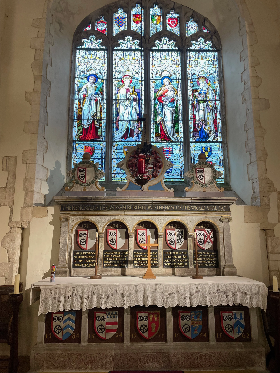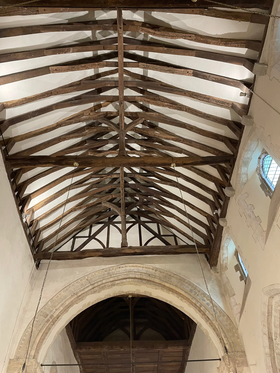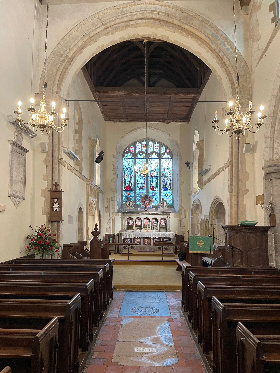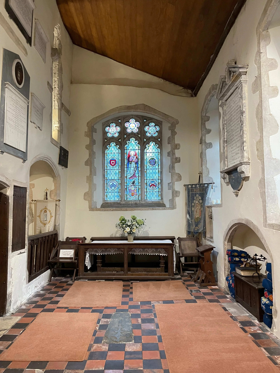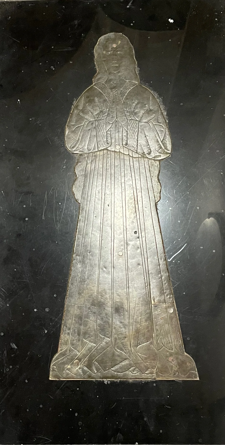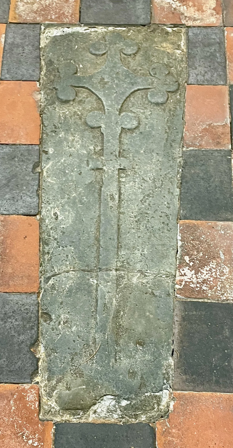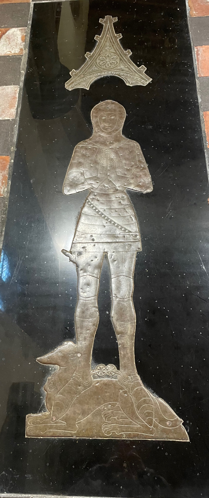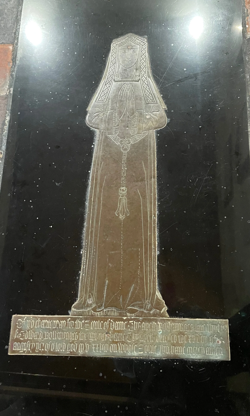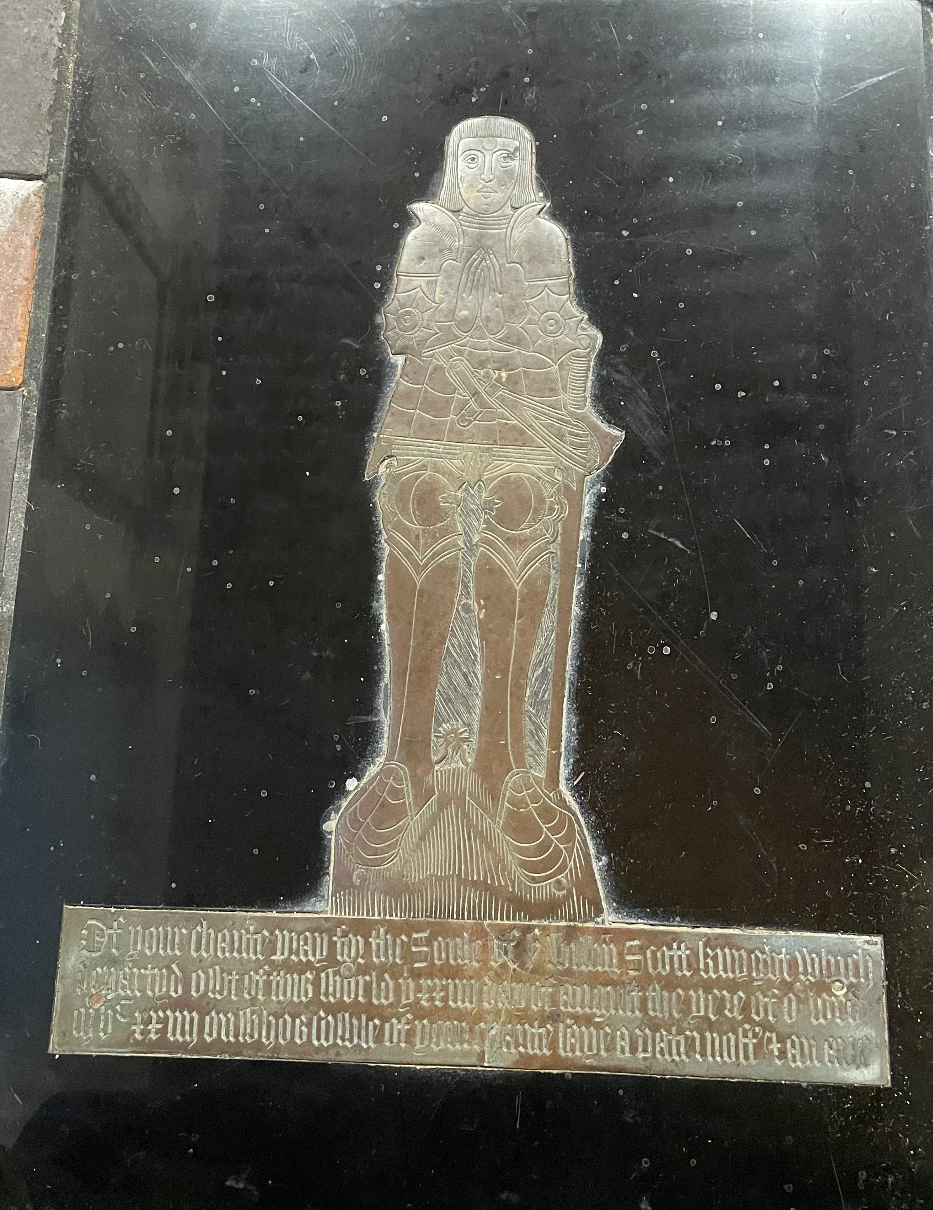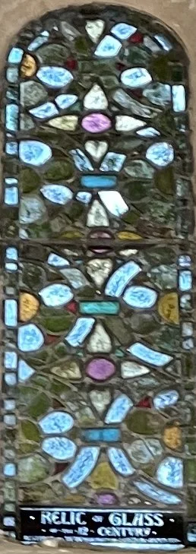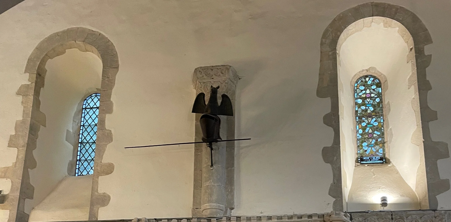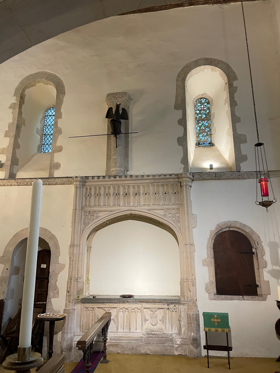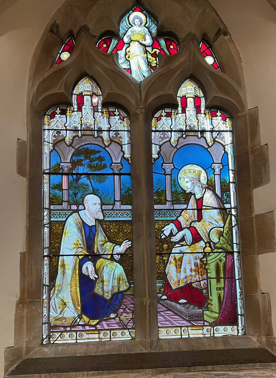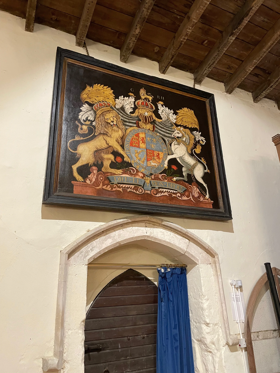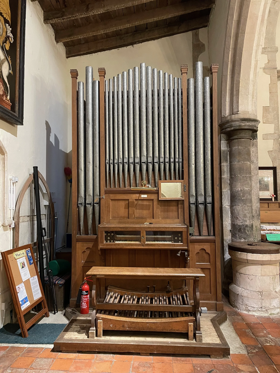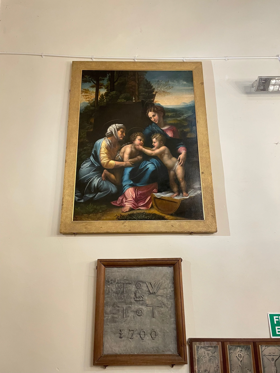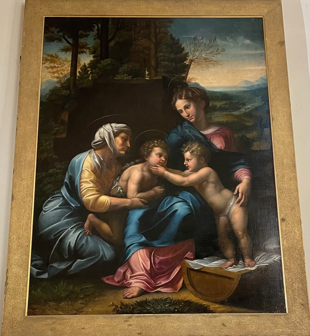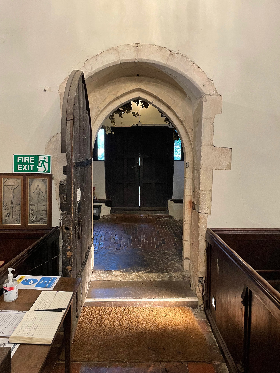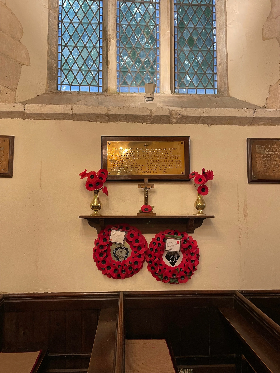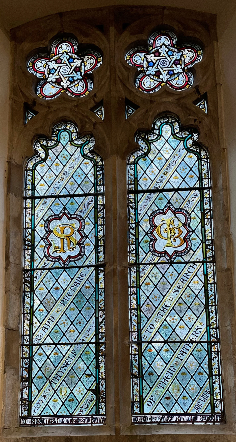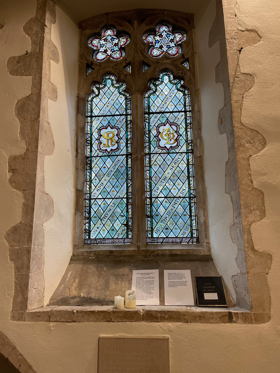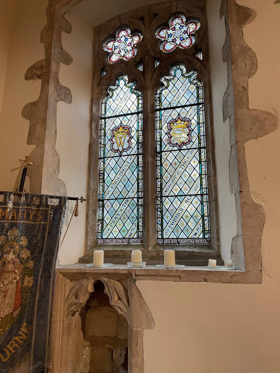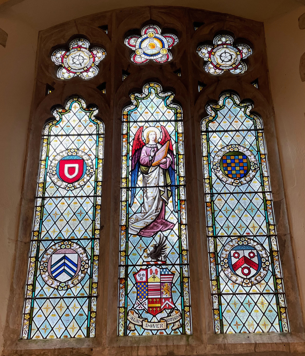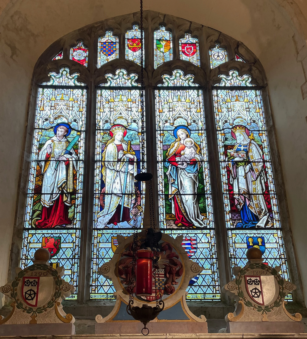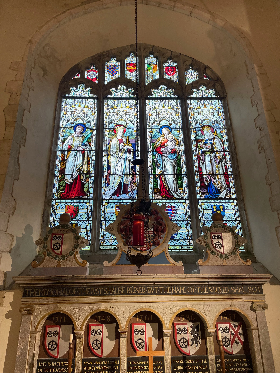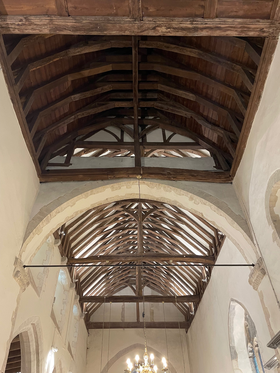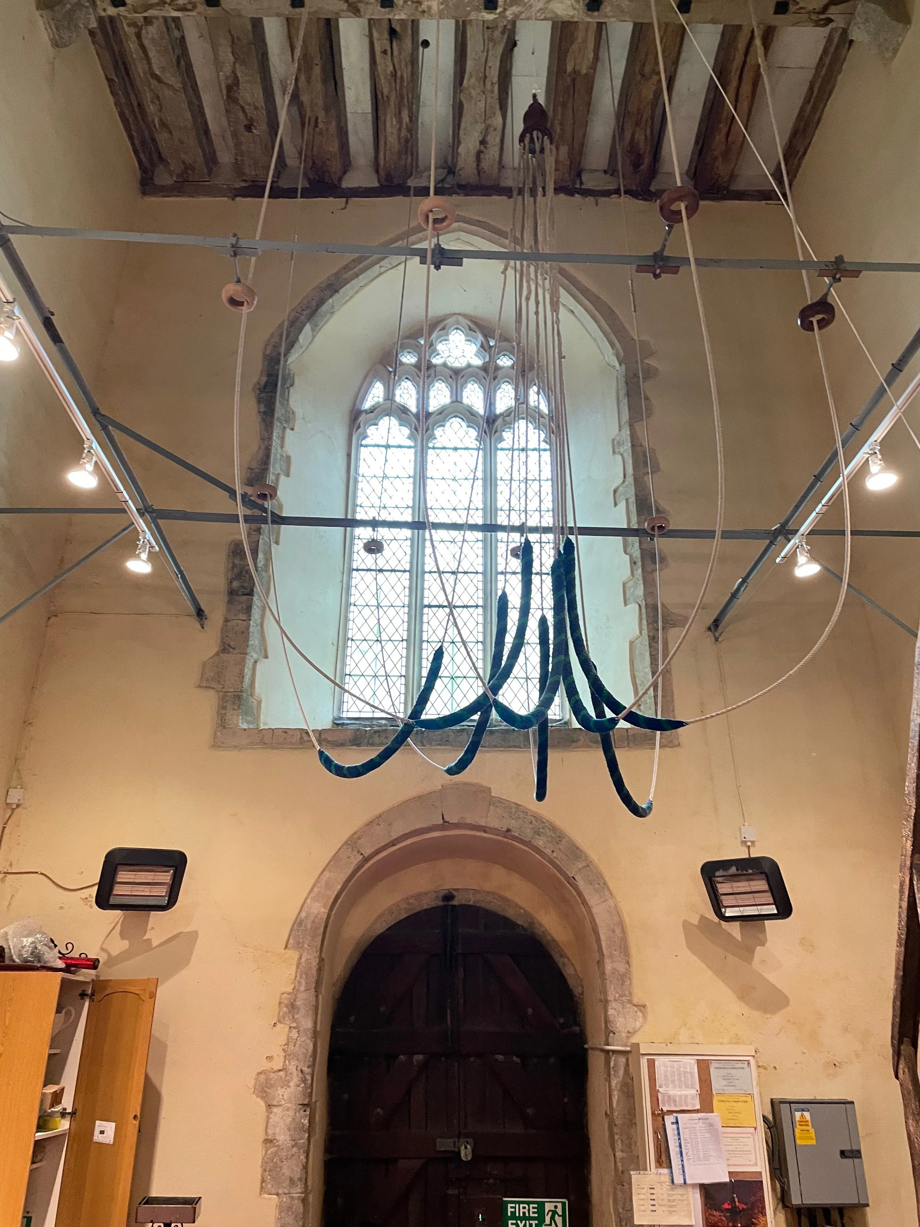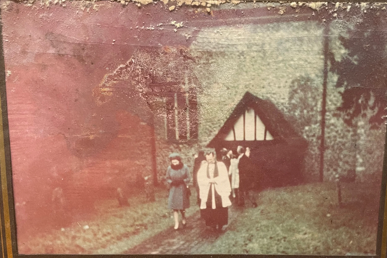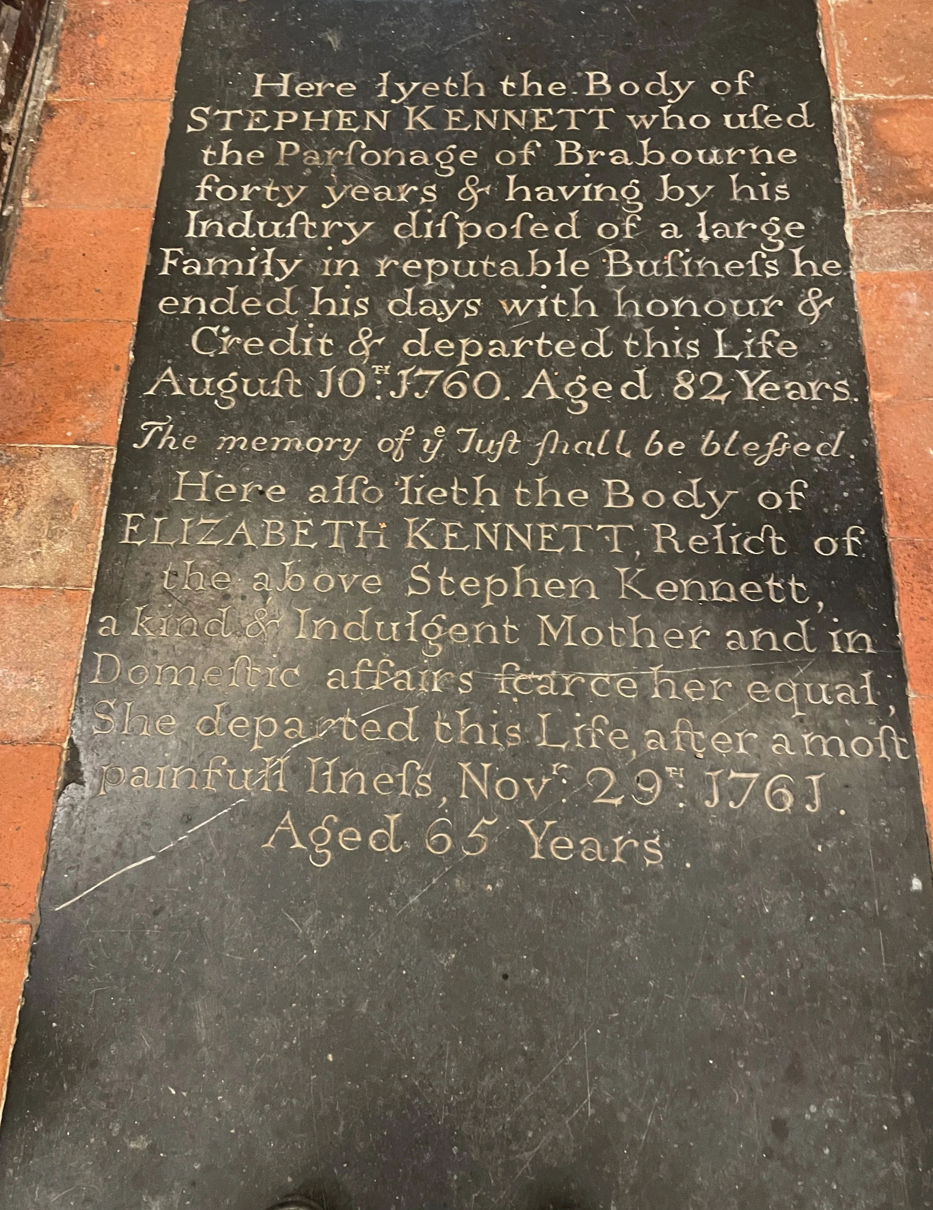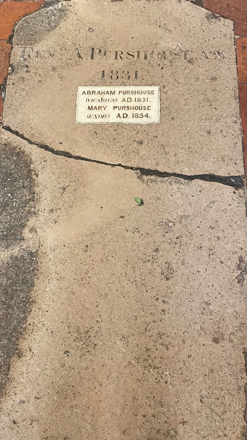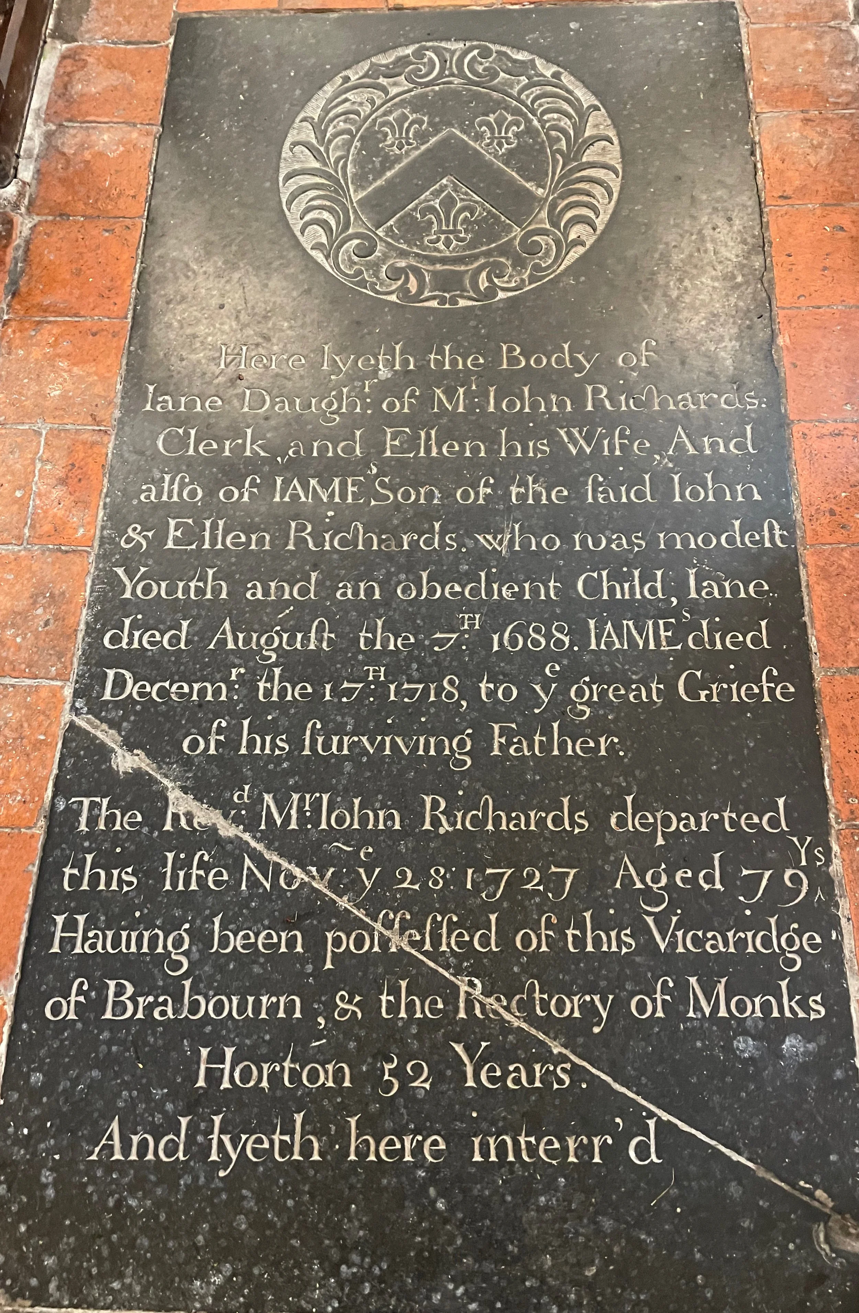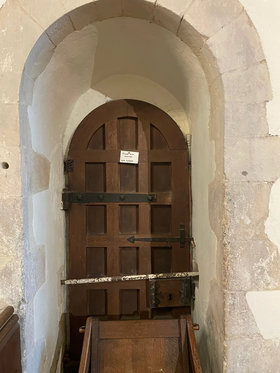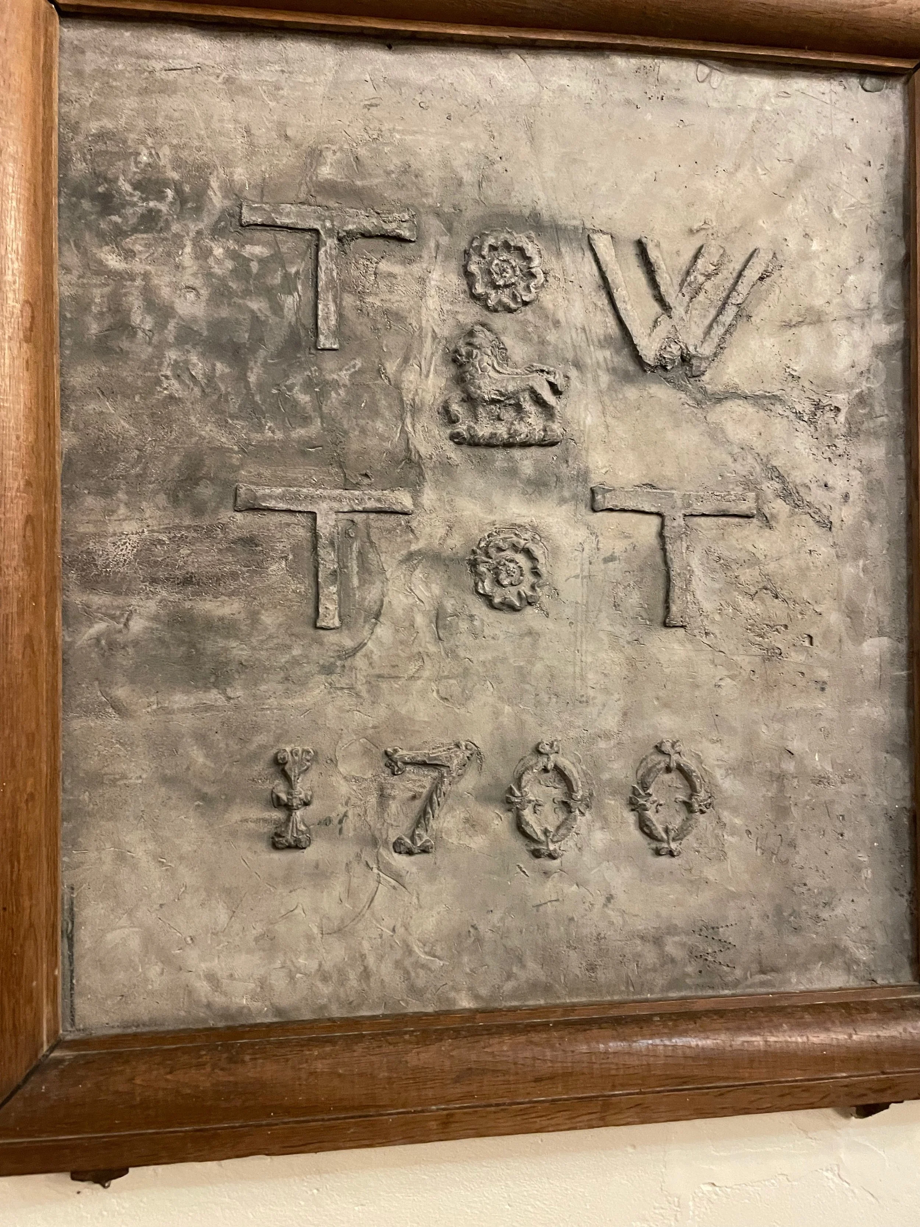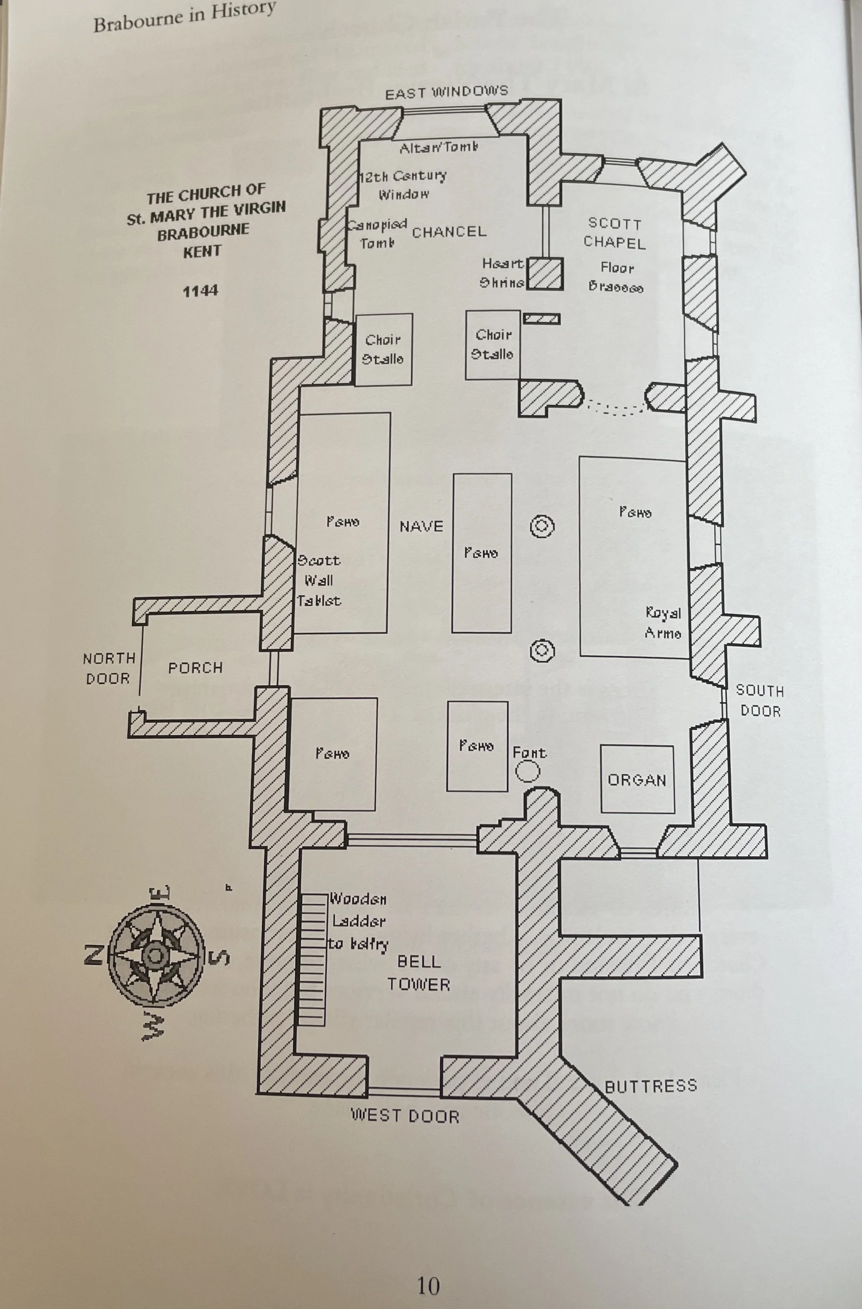The small stained glass window in the North wall.
Is a relic of a 12th century Window. This is very special. Many windows in old English churches were purposely smashed during the times of Henry VIII or Cromwell, but this one escaped desecration. It was restored in Victorian times, but using the original glass, and it is believed to be England's oldest complete Norman window still in its original setting with light falling through.
The ladder or staircase
The wooden ladder up to the bell chamber is very rare, and on account of its size and age is almost unique in England. Carbon dating suggested that the felling of the timber was between AD 1345 & AD 1380. The ladder is constructed from one long length of oak tree-trunk, split in two, with the 30 treads cut from smaller branches in a triangular section and kept in place with wooden pegs. All the original wood is believed to be from one tree and though much of this remains, many treads were damaged by deathwatch beetle and had to be replaced in 1936.
The 12th Century Window
The Tomb Chest of Sir John Scotte d.1485, hemet & windows
The Chancel Looking West
Alter Tomb containing members of the Scott Family
The Roof
The Nave looking East
The Scott Chapel looking East
Isabell Lady Clifton d.1433
Sir William Scott d.1433
Dame Elizabeth Pownynges d.1528
Sir William Scott d.1524
Detail of 12th Century Window
A closer view of the 12th Century Window
A trophy Helmet thought to have been carried at the funeral of Sir Thomas Scott 1594
Oil painted Coat of Arms
The Organ
View from Church to Porch
The Wall Tablet War memorial 1914-1918, 1939-1945
Examples of the windows
Victorian East Windows showing St Cyriac, St Catherine, The Blessed Virgin Mary & St Margaret of Scotland
East windows & tomb
Further views of the Roof
The Vestry & Bell ropes
The Ladder or Staircase
The visit of her Majesty Queen Elizabeth in the 1960s
The Ledger Stone Stephen & Elizabeth Kennett
The Ledger Stone Revd Abraham Purshouse d.1831
The Ledger Stone John Richards d. 1727
Norman Priest's Door
Lead Panel bearing initials of Thomas Webb churchwarden in 1770
Floor Plan
